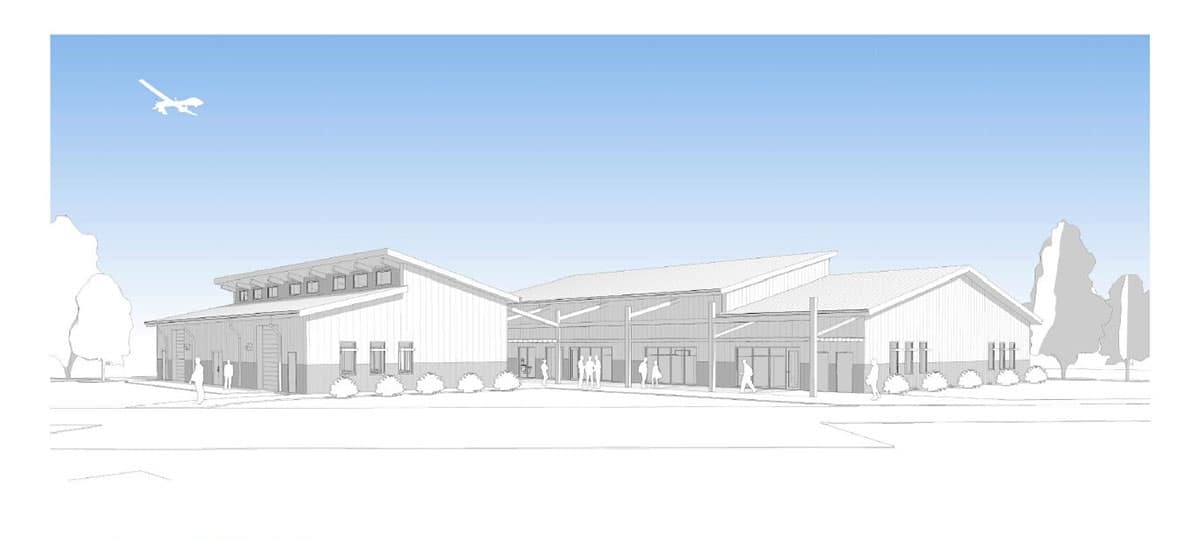Prescott Campus to Revamp Flight Complex, Add New Wind Tunnel, Propulsion and UAS Labs

Embry-Riddle Aeronautical University is investing in the future of its Prescott, Arizona, campus by launching a three-project plan to update existing buildings, expand facilities and improve the student experience on campus. First, construction of a new center for various aeronautics activities will commence, and the Flight Training Complex will be renovated to house a larger, updated Robertson Simulation Center.
“These improvements will represent an important milestone in the history of the Prescott Campus,” said Dr. Anette Karlsson, campus chancellor. “They will provide improved learning, teaching and research facilities to benefit our entire community.”
A Center for Aeronautics
A new 15,000-square-foot center will include two one-story buildings. Inside, a 5,600-square-foot wind tunnel laboratory will replace an existing wind tunnel on campus that is over 50 years old. There will also be two 1,300-square-foot propulsion labs, classroom space and a 3,000-square-foot Remotely Piloted Aircraft Systems lab for uncrewed aerial systems. These three labs will form the core of the campus’s aeronautical laboratories and provide opportunities for future expansion.
“As autonomous operations and Urban Air Mobility grow in aviation, so does our ability to provide the best professional training for industry,” said Dr. Tim Holt, dean of the College of Aviation. “The opportunities for hands-on education and training will be greatly expanded by these facilities.”
The propulsion lab, specifically — which will be located adjacent to the rocket test complex, where students develop liquid and solid rockets with the goal of reaching space — will enhance opportunities for hands-on development of air-breathing and rocket propulsion systems, added Dr. Ron Madler, dean of the College of Engineering.
“The propulsion elements to the complex will really be unique for an undergraduate institution,” he said. “There are great opportunities for growth here, all in support of student learning.”
Improvements are scheduled to begin this fall and be completed in the winter of 2023.
A Center for Simulation
The existing one-story Robertson Simulation Center will be renovated and partially demolished to make way for a new, two-story, 15,000-square-foot addition. The renovated portion of the project will include new briefing rooms, student collaboration space, dispatch and simulator space. The new addition will be constructed to house a full-motion simulator, 10 simulator bays, small simulation stations, conference rooms, a student lounge and a rooftop viewing platform.
“We are increasing both the quality of simulation, with higher-fidelity simulators, and the quantity to address our student growth,” said Flight Department Chair Parker Northrup. “The current simulation center had the capacity to handle 600 flight students. The newly modified building should accommodate requirements for up to 1,050 students.”
The upgraded facility is a first step for the campus, as it continues to incorporate the use of virtual-, artificial- and mixed-reality training tools into the flight program. Eventually, these tools will be integrated into the curriculum, similar to the PILOT, or Pre-flight Immersion Laboratory for Operations Training, program on the Daytona Beach Campus, which helped reduce the amount of time it takes students to complete their first solo flight by more than 30 percent in the program’s inaugural term.
Construction is scheduled to start this winter and be completed by the end of next year.
Updates on the plan will be provided as the construction schedule takes shape.

 Mike Cavaliere
Mike Cavaliere